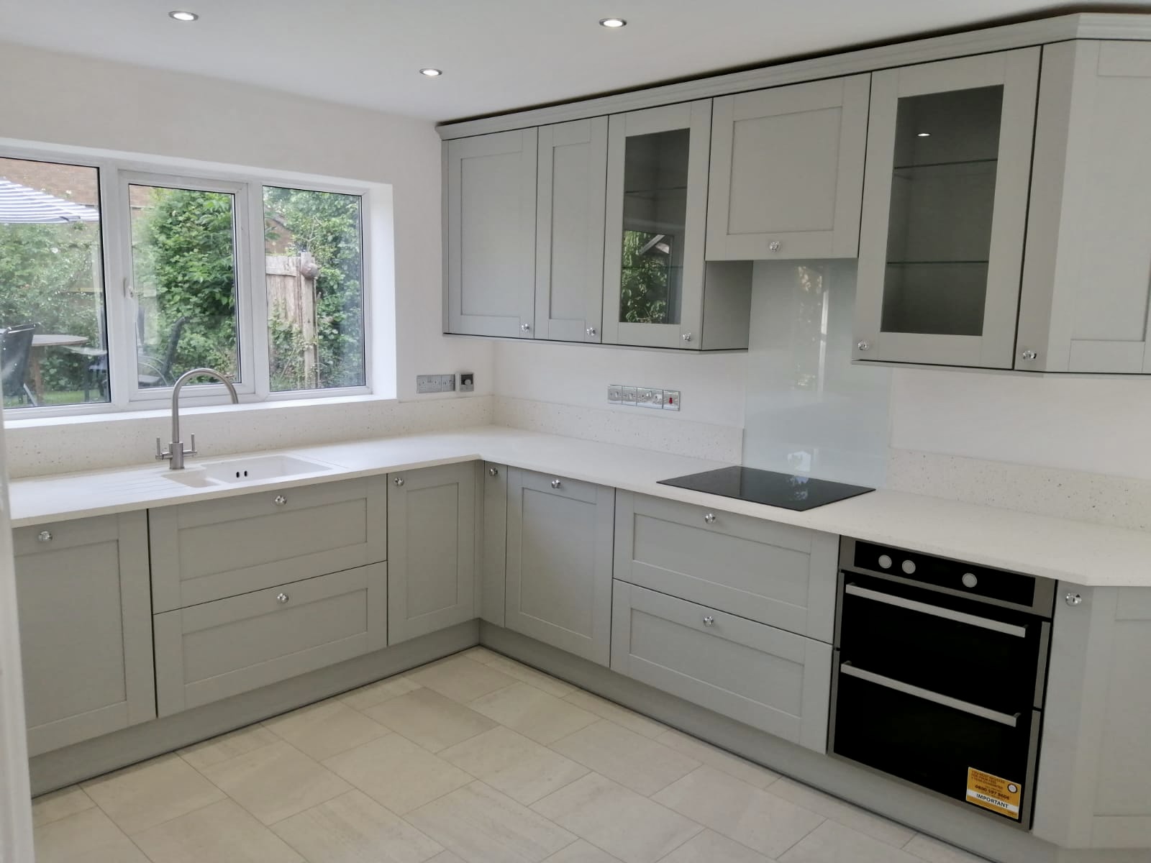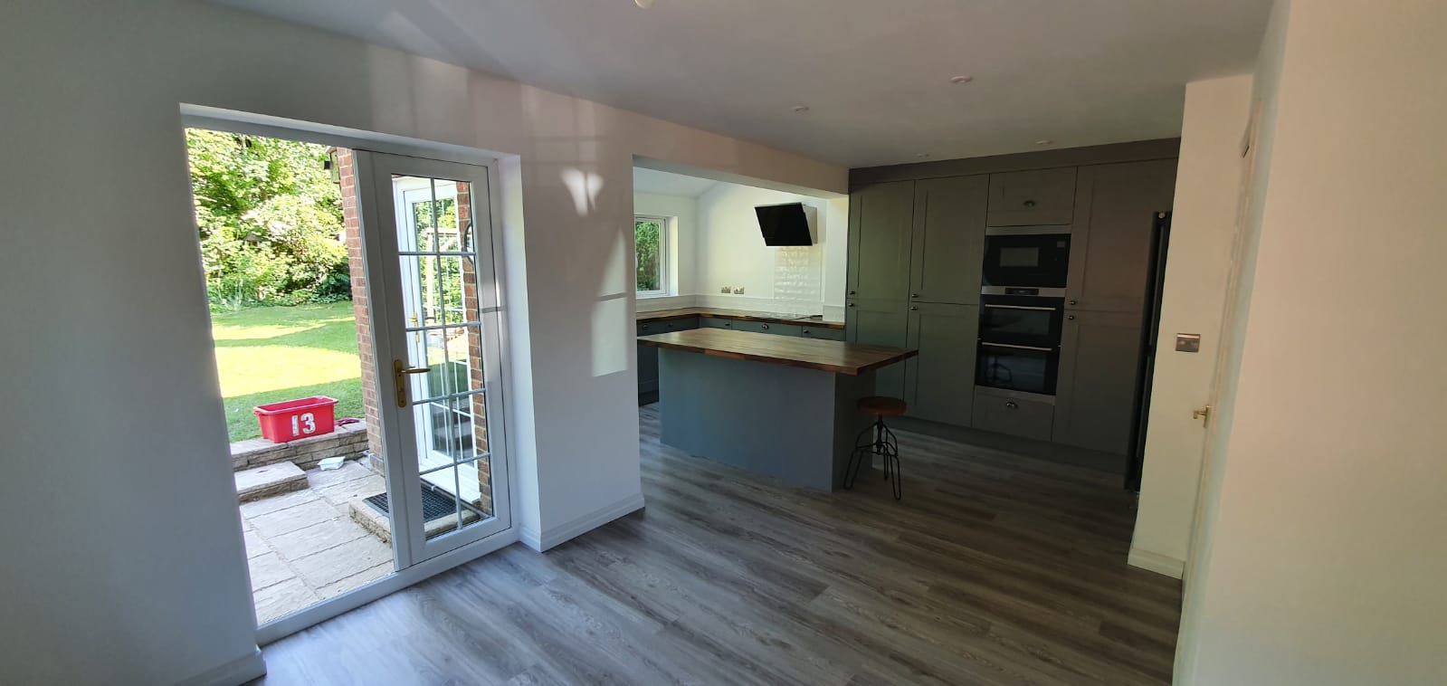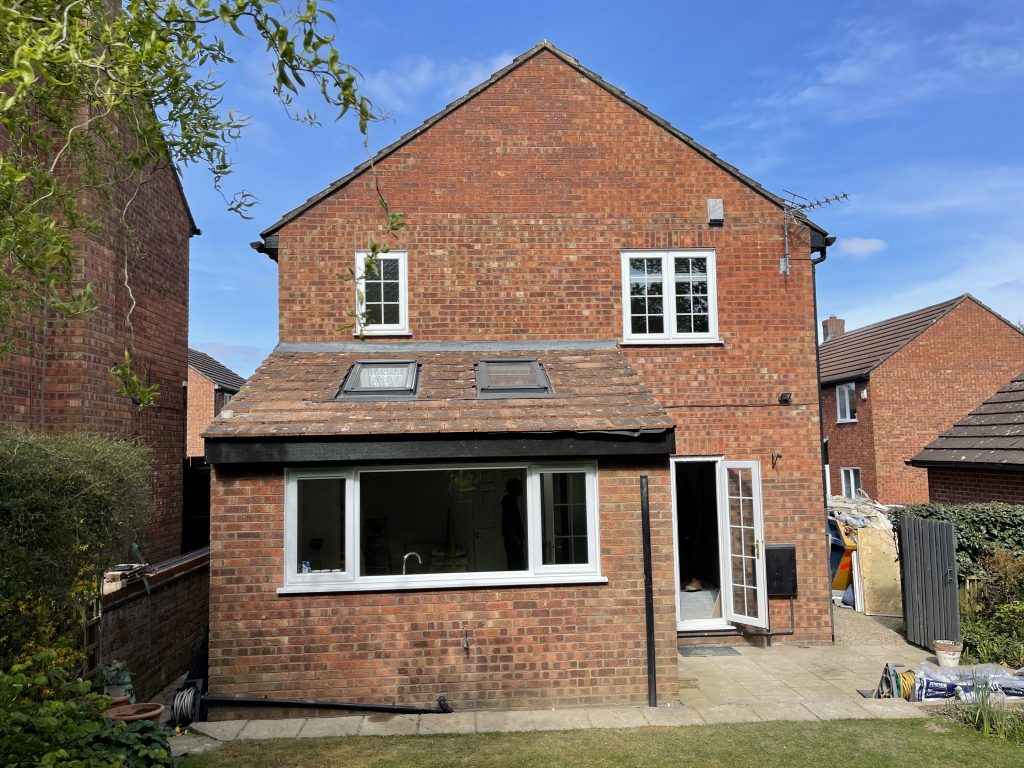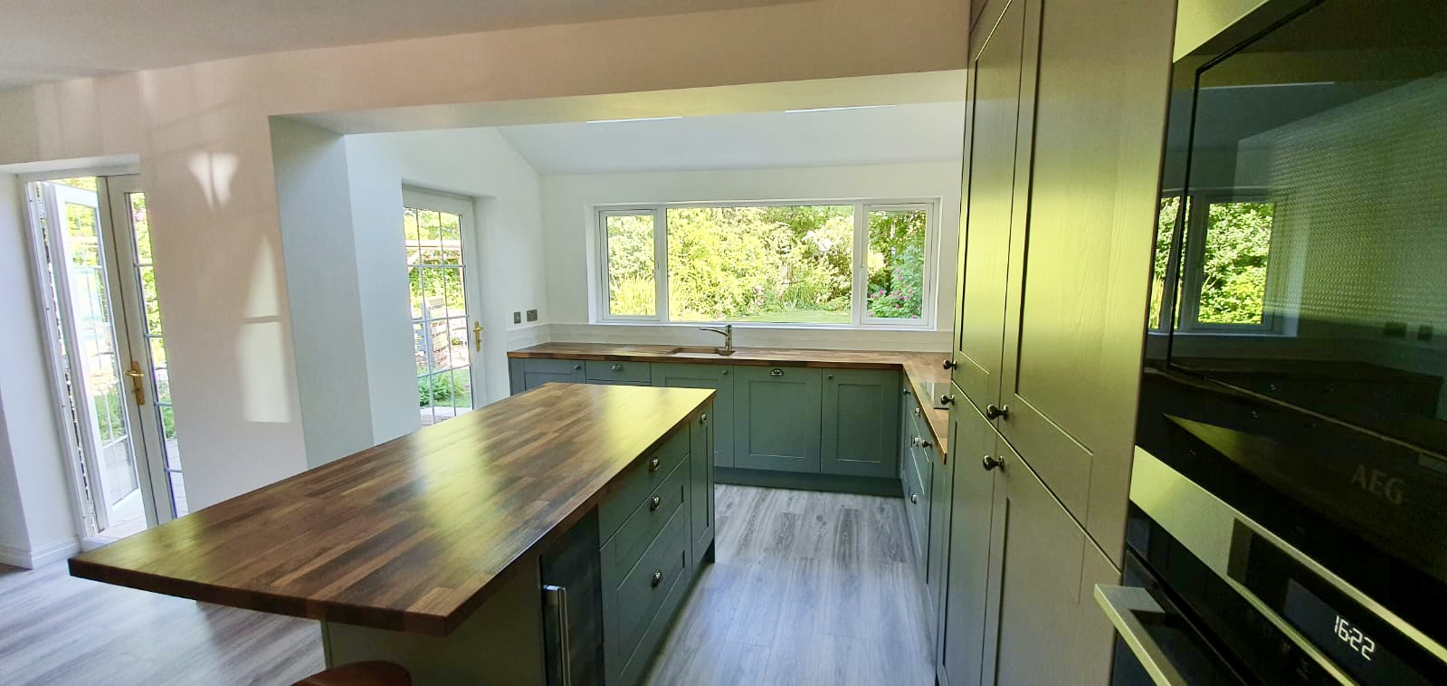The challenge of this complete renovation project was to create a bright and open living space with a vaulted ceiling, while also ensuring structural integrity and functionality. The first step involved removing the old ceiling and roof structure, and rebuilding it to accommodate the new design. This included enlarging window openings and installing rooflights to maximize natural light, which added to the spacious feel of the room. The resulting open plan kitchen diner was a beautiful space that seamlessly blended contemporary design with traditional elements. The stunning green painted shaker cabinets and oak worktops complemented the luxury vinyl tile flooring to create a welcoming and inviting space for the family to gather and entertain.
The success of this project was due to the careful attention paid to every detail, from the initial planning and design to the final finishing touches. The new roof structure not only created a more open and airy living space, but also provided additional storage and functionality. The vaulted ceiling with rooflights was the perfect solution to bring in natural light and create a sense of spaciousness. The final result was a stunning open plan kitchen diner that was perfect for modern family living. The use of luxury vinyl tile flooring not only added a touch of luxury but also ensured practicality and durability for the busy household. Overall, this renovation project was a testament to the skill and expertise of the design team and builders, who delivered a stunning, functional, and welcoming space for the family to enjoy for years to come.



