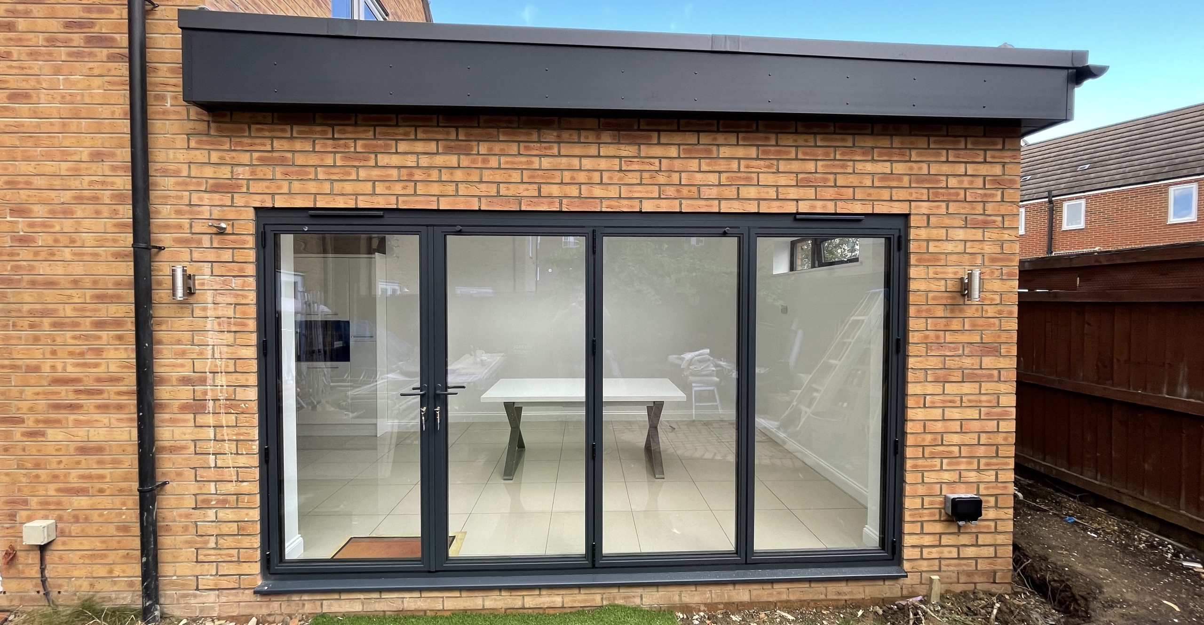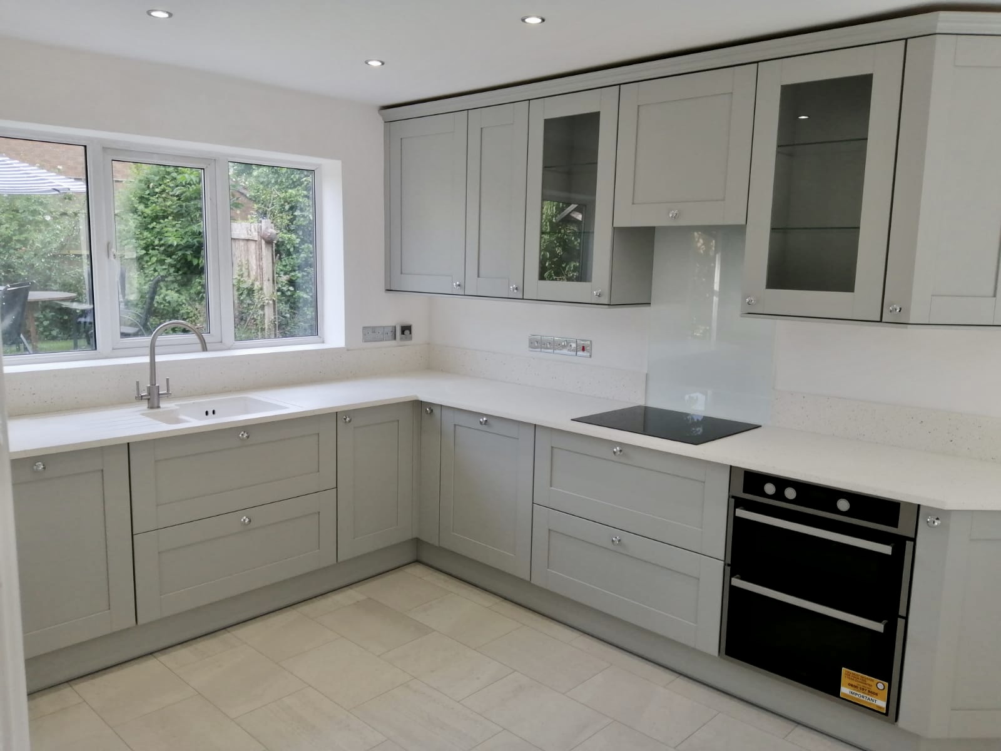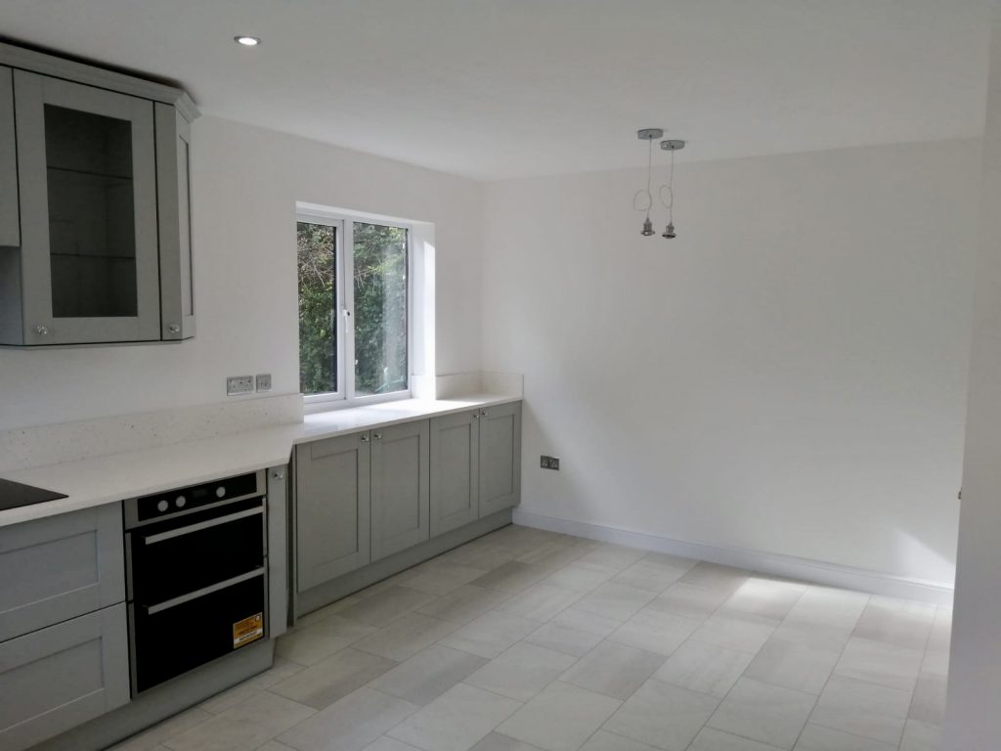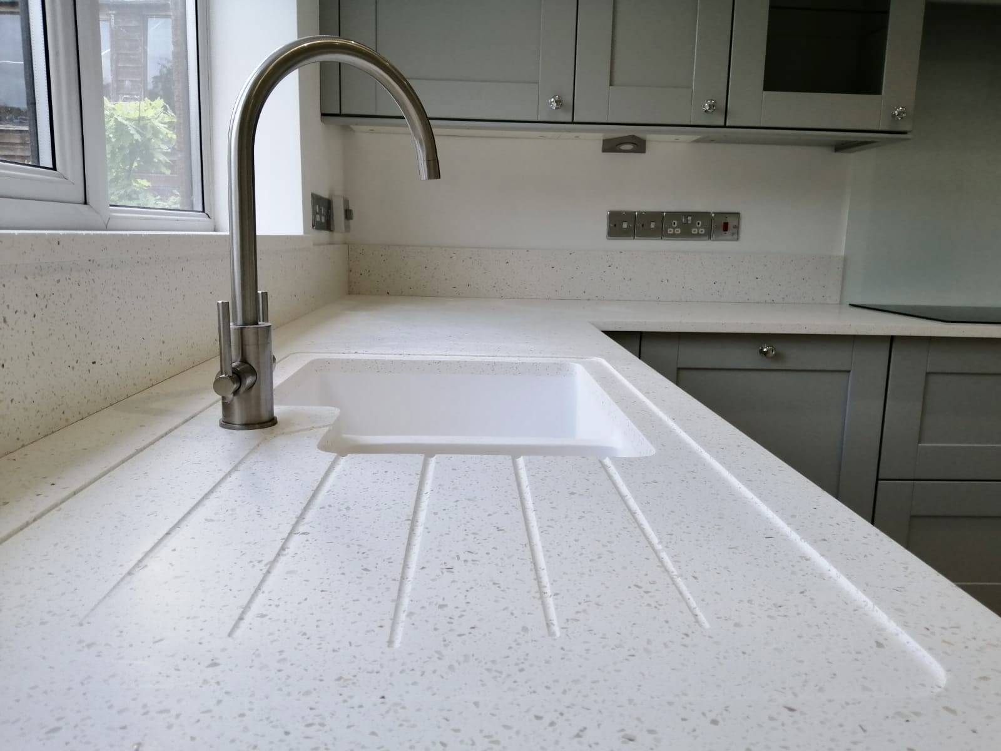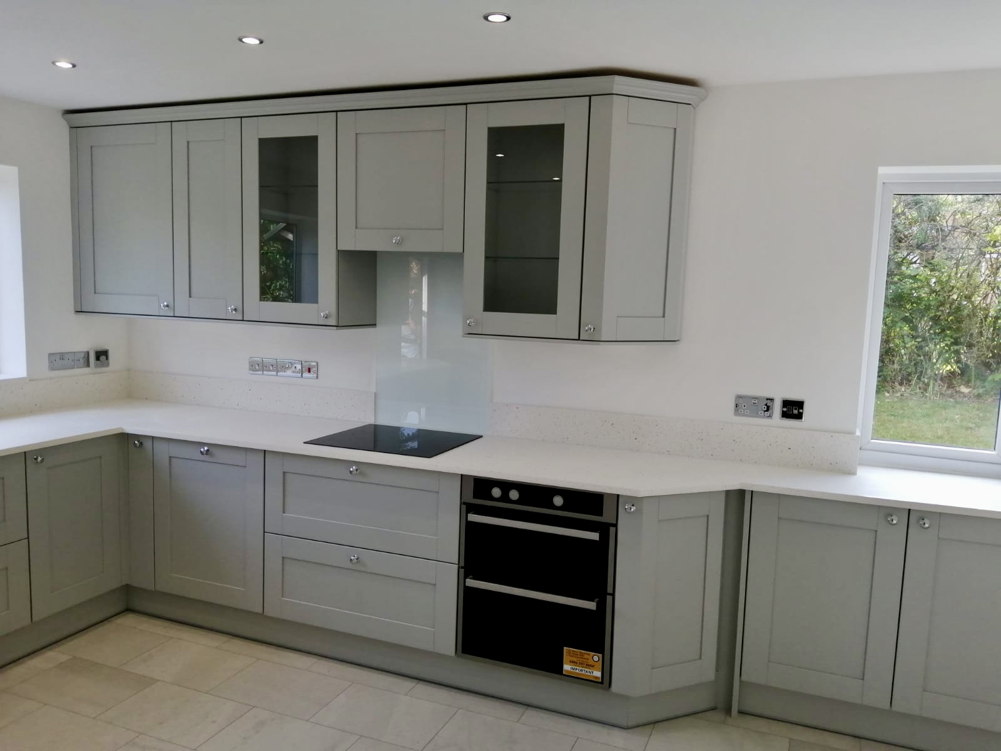In this kitchen renovation project, the goal was to create an open-plan and bright kitchen diner. To achieve this, the team made structural alterations to the layout and reconfigured the entire space. The old kitchen was removed, and a new design was put in place, which included a refined light grey painted shaker style kitchen with copper fleck minerva worktops. The team also installed luxury vinyl tile flooring, which added a touch of elegance and modernity to the space. The new kitchen features all new appliances and hob, which were carefully selected to match the overall design and provide the best possible functionality. The electrical system was updated to ensure the space is safe and practical, and complete decoration was carried out to give the kitchen a polished finish.
The end result of this kitchen renovation project is a stunning and practical space that is perfect for cooking and entertaining. The open-plan design creates a sense of spaciousness and flow, while the luxury vinyl tile flooring and refined shaker style kitchen give the space a modern and chic feel. The copper fleck minerva worktops add a touch of sophistication to the space, while the all-new appliances and hob ensure the kitchen is functional and practical. The electrical alterations make the space safe and up-to-date, while the complete decoration gives the kitchen a polished finish. Overall, this kitchen renovation project showcases how structural alterations can transform an outdated space into a modern and functional kitchen diner.
