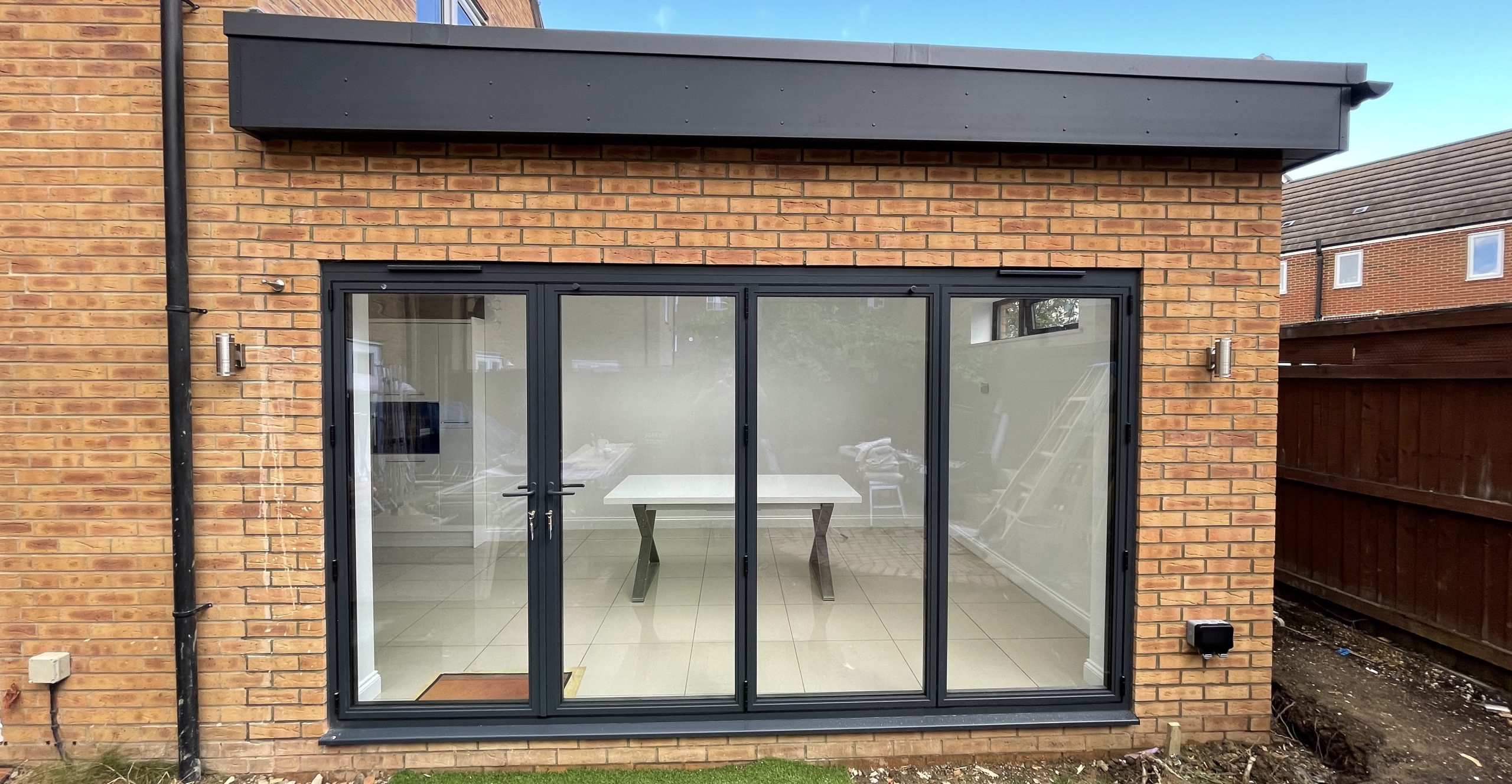When faced with the decision to buy a new home or remodel their existing one, our clients chose the latter. They wanted to create their dream home, exactly tailored to their needs and preferences. So, they embarked on a major renovation project that involved a complete rip-out of the existing interior, leaving only the shell remaining. We then relocated windows and removed the entire back section of the building, replacing it with a figure-8 steel frame.
The renovation also included a double-story rear extension, the relocation of the staircase, and the creation of an open-plan kitchen and dining area. We installed a new IKEA kitchen, as well as a Japanese-style bathroom. The roof was stripped and fitted with a new breather membrane, batten, and tiles. We also added shadow gap detail around the skirting and architraves, and used stained grey timber doors throughout the house. The ceilings and walls were sprayed, and we added feature parquet-style vinyl tiles for a stylish finish.
