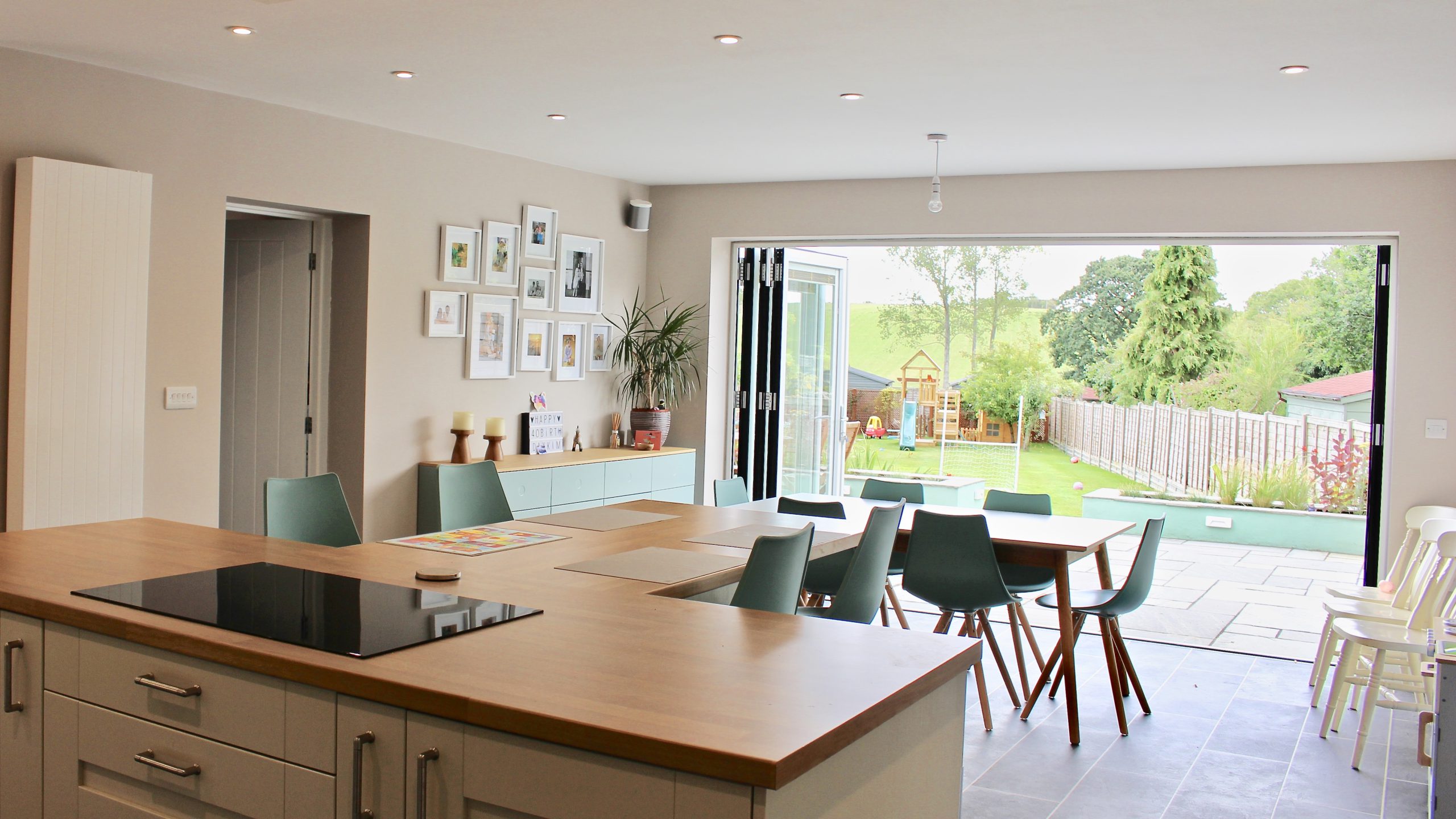In this renovation project, we began by carrying out demolition and significant structural and drainage alterations. We then added an infill rear single-story extension and completely redesigned the kitchen. We also created a new access point through the garage wall and replaced the internal doors.
Once the construction was finished, we focused on the details and features that would make the space truly special. The open-plan, bright kitchen and dining area features a vaulted ceiling with rooflights and a floor-to-ceiling glazed side panel. The 5-meter wide aluminium-frame bi-fold doors provide stunning views and plenty of natural light. The kitchen itself is a stunning two-tone painted oak design with crystal white worktops. The floors are large, grey concrete-effect tiles.
In the latter phase of the project, we handled the hard landscaping, creating a beautiful new patio and decking area with white stone borders. We also added a feature wall with a built-in TV and fireplace, making the space perfect for entertaining.
